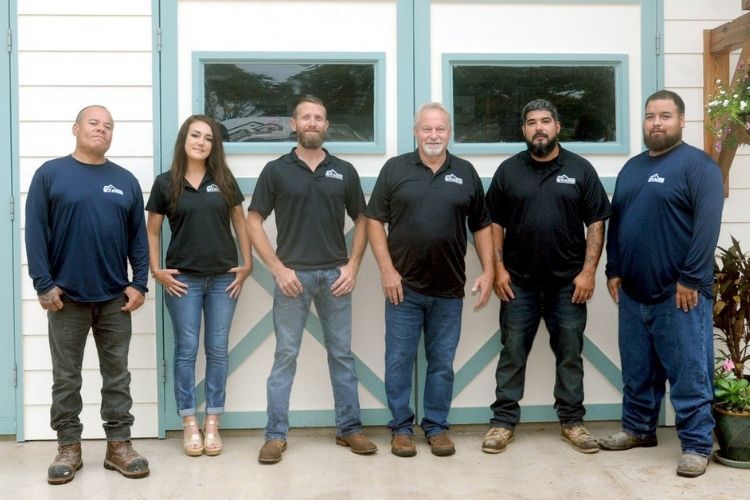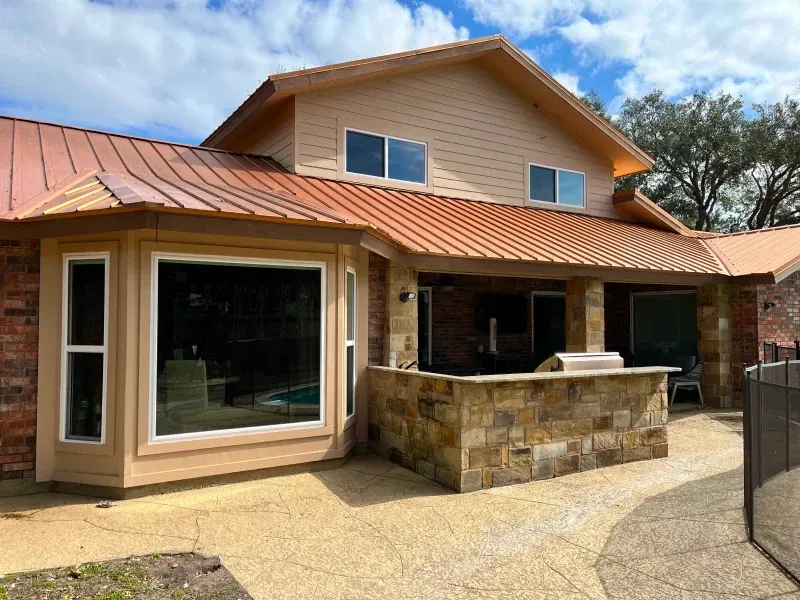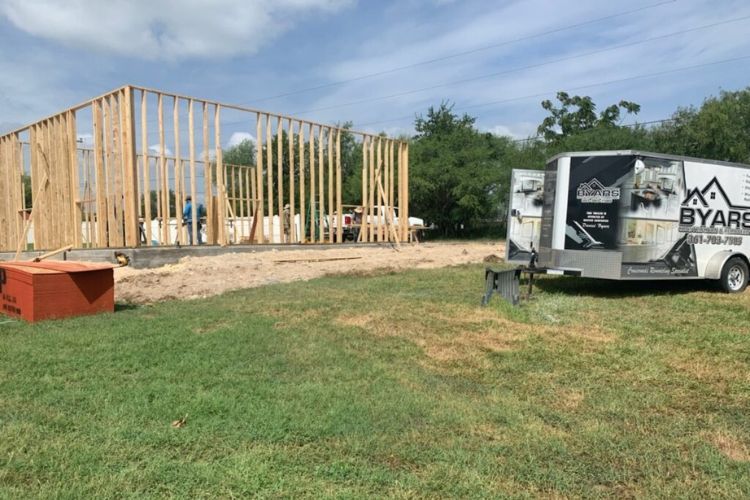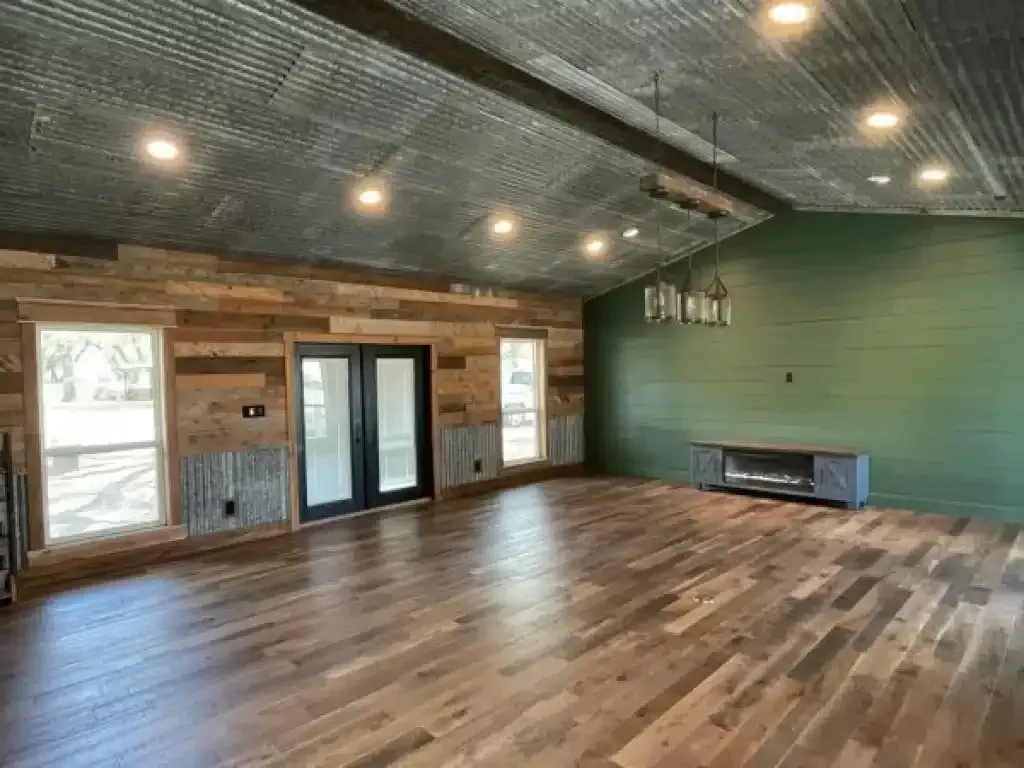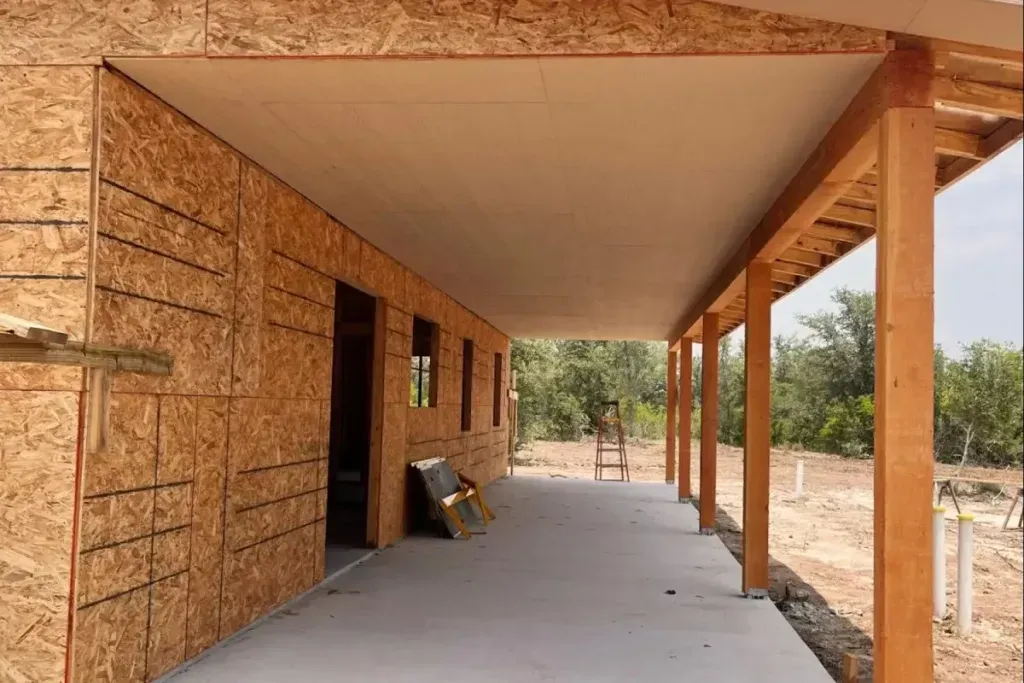Load-Bearing Walls
One of the most common questions remodeling professionals receive from customers is “can we move this wall?”. While different factors may determine HOW you move the wall, the answer is almost always YES!
So, what is a load-bearing wall and how does it impact the structure of a home or building?
A load-bearing wall is a wall that is an active structural element of a building, which holds the weight of the elements above it, by conducting its weight to a foundation structure below it. Ceiling or floor joists that are spliced over the wall, or end at the wall, mean the wall is bearing. Look for these in the attic.
For a load-bearing wall, you can remove the wall and add a beam to ensure support of the structure. This is the easiest method because you don’t have to cut into the joists or other framing above the beam. You also have to support the ends of the beam with posts that carry the load to the foundation.
It is best to hire a licensed contractor when removing any walls, especially load-bearing. There are more factors that come into play other than structure. You also need to know if the wall has air ducts, water pipes, waste and vent lines, gas pipes, or wiring running through it. If an air duct is supplying a room from above, it can be difficult to move. Water pipes are fairly easy to relocate, just remember in colder climates you cannot move them to outside walls. Waste and vent lines aren’t always easy to move because of plumbing restrictions on turns and horizontal runs. You may need a building inspector’s advice. Gas lines are relatively easy to relocate, but could require a plumber. Electrical wiring is one of the easiest things to move, but all connections must be made inside a code-approved electrical box and the box must be left accessible. You can’t bury a junction box in the floor or ceiling.
Another important reason to use a contractor for this process, you are going to need to pull a permit with the city when dealing with load-bearing walls as it affects the structure. Also, keep in mind that when transitioning from a wall to a beam, there will be missing flooring to take into account. If you are ready to open up that floor plan and invest in your home, call Byars Construction at (361) 204-3457 for your home improvement needs!

